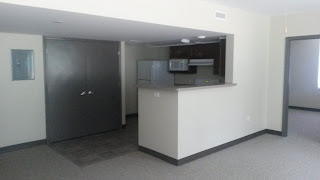Designing a home office is always a fun challenge. It’s one space where everything needs to be functional and look good and to top it off, it tends to be in an odd space. This basement home office is no different. With a weekend’s worth of work, this home office can be completely transformed into a function and beautiful space.
There are several parts of this room that we are not going to change because they work well in the space. The room is a nice open rectangular plan which we are going to keep since the basement isn’t used for anything else. The window, albeit small, allows natural light into the room which is fairly rare in a basement so we are going to leave it open like it is. Finally, the recessed lighting fixtures are also nice in a basement because they provide good general lighting without making the ceiling feel like it is lower which is important in a basement. All these qualities help make the room feel more like a home office and less like a basement.
The first change needs to be the color temperature of the room. This room is oddly yellow-orange. To fix the coloring, paint the walls a high contrast or pure white which will cut down on the warmth of the walls. Then replace the recessed bulbs with a higher temperature LED light in Daylight or maybe Cool White which will have a more neutral tone than the lights currently used. Your energy bill will also thank you for switching to LED due to the increased efficiency. Then under the soffit hang a large piece of art that has cool and neutral tones that will also cover the electrical panel since no one wants to look at that. These changes will help cut down on the warm coloring of the room.
The next problem with the room is, the workspace lacks definition. Simply add a large area rug in the middle of the room in front of the large piece of art. This change will define the space as the home office and anchor the workspace instead of just having a desk floating in space in the room.
Then, the office is lacking beautiful functional storage. On the wall with the window take upper kitchen cabinets in a Shaker Style and place them on a simple 2×4 base. On top of the cabinets add a large simple 3×3 cube out of plywood that fits the space. This will provide closed storage and open display storage for the office. This change will allow books, certificates, and personality items to be displayed while keeping paper and supplies hidden. Then put the filing cabinet in the closet because it throws off the balance by being overly heavy and a mid height. That change will increase the storage and create a focal wall for the room.
Next, the workspace lacks the scale and visual impact it needs to have. To correct this, take the current desk and place it on the area rug with its length mirroring the length of the room. Then, add a smaller desk in a similar style perpendicular to that desk so it forms an “L”. On the new desk place the printer and add an All-in-one computer like the iMac which will create a defined computer work zone and make the printer feel less heavy in the space. Finally add two wooden swivel chairs for guests to the office and add a wood and leather office chair behind the desk which will create a more cohesive style for the room. These changes will give the workspace the visual impact it needs and create a more functional workspace.
Finally, the office needs better task lighting. On the computer desk place the current desk lamp. On the other desk where the paper organizer and a desk calendar will be, add a vintage-inspired library light which will create better task lighting for that work zone. Then add LED puck lighting to the shelves and above the piece of art, which will create dedicated display spotlights there and create a more upscale look for relatively inexpensive.
With only a weekend’s worth of work, this basement home office can be completely transformed from a drab and boring space into something that is beautiful and functional. Using simple, non-permanent changes the space is now usable and beautiful.



